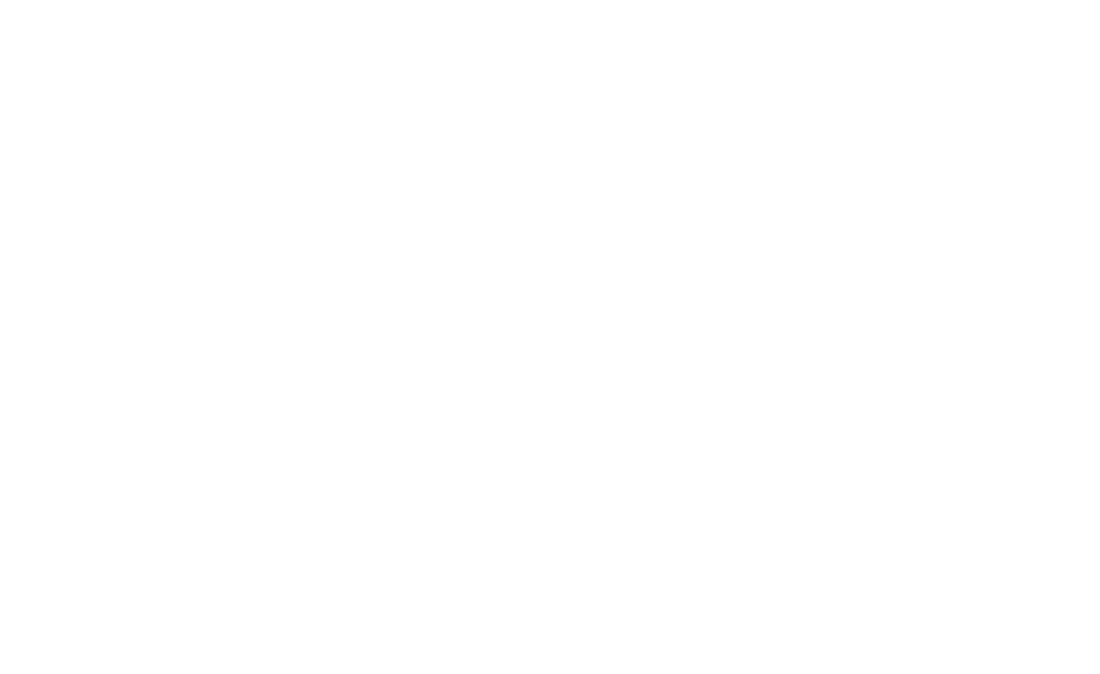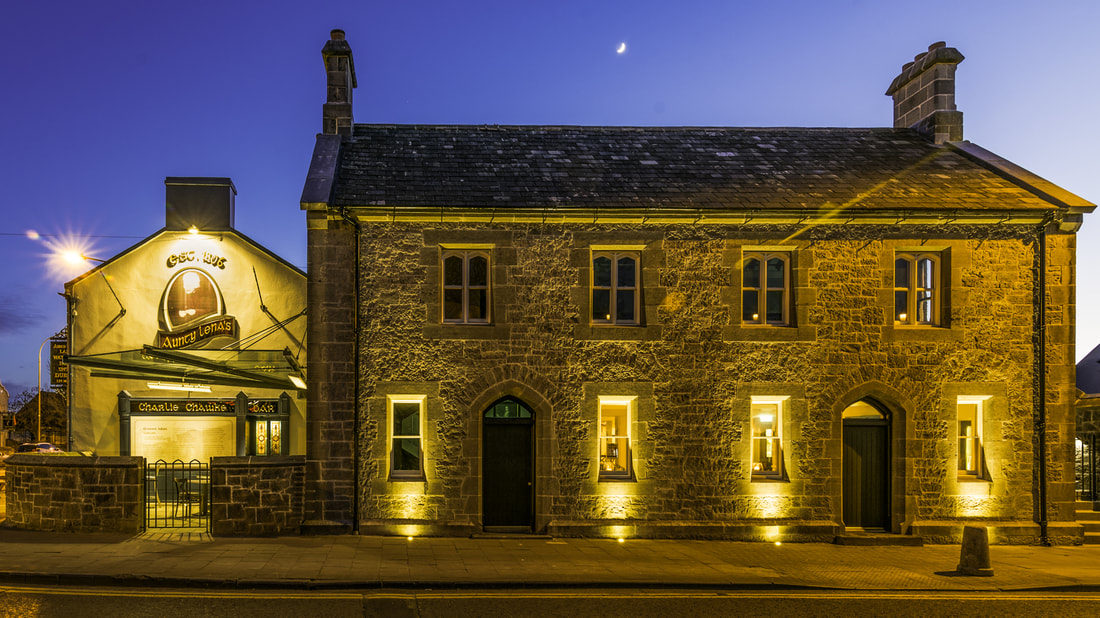|
Detached six-bay two-storey courthouse, built in 1863, with cut stone external limestone staircase to north elevation. Pitched slate roof with cut limestone copings and brackets to gables and cut limestone chimneystacks and eaves course. Rubble limestone walls with cut limestone plinth and flush dressed quoins. Square-headed openings with dressed limestone block-and-start flush surrounds and timber sliding sash windows, bipartite arched one-over-one pane to first floor and one-over-one pane to ground floor. Those to ground floor with relieving arches over.
|
William Fogerty was the architect of this courthouse, which was financed by the Earl of Dunraven. The symmetrical façade gives the appearance of a pair of houses, each with three bays and a central door. The domestic element is further underlined as it was built to accommodate a caretaker on the ground floor. The unadorned limestone construction adds a certain austerity to the façade which gives the building a civic dimension. The fine stonework adds artistic interest and is indicative of the quality of craftsmanship used in the construction. The external staircase is another notable feature as this is where the public entered the first floor court. The building and its associated boundary walls make a notable addition to the town of Adare and additional significance can be attributed to this courthouse due to its close links with local history, having been financed by the Earl of Dunraven.














